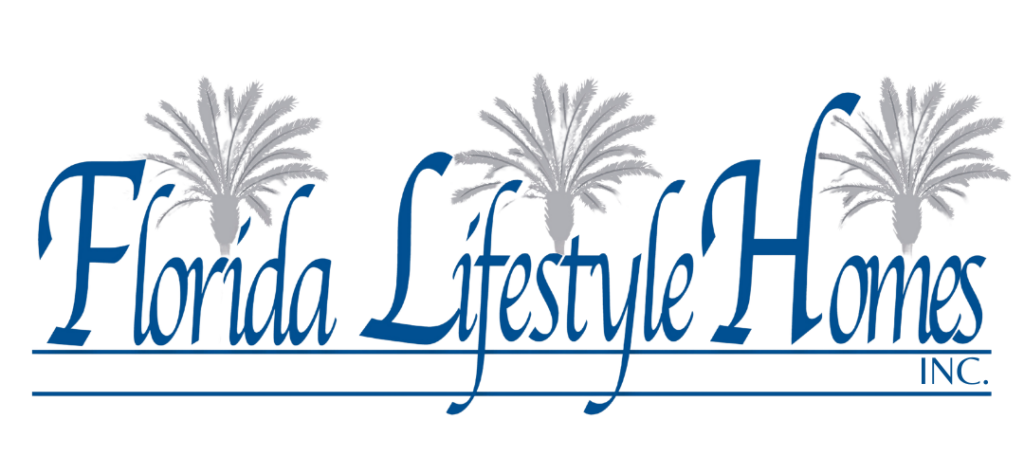
Florida Lifestyle Homes selected Luanza Maitland and Sydney Leigh Warren of Norris Furniture & Interiors to create the interior of the Sydney, the firm’s latest model at Babcock Ranch, a new eco-centric town being developed in Charlotte County off State Road 31.
A front porch welcomes visitors to the home and invites residents to spend time visiting with neighbors, enjoying the features of this unique community. A great room design, the Sydney includes two bedrooms plus a den and two full baths. The flexible design allows the den to be used as a third bedroom.
“The Sydney has an inviting, spacious gathering area combining living, dining, and kitchen, which accentuates the livability of the home,” said Maitland. “For the interior, we will be using a palette that is bright and cheerful, drawn from nature with hues of fresh apple green, light sand, and warm taupe tones. Organically inspired prints provide a play on the natural surroundings.”
Guests enter the Sydney through a traditional foyer. A tray ceiling defines the living space of the great room and dining area. The adjacent kitchen includes a large island and workspace with state-of-the-art appliances and a walk-in pantry. The island functions for dining and entertaining.
“We wanted a timeless Old Florida feeling,” said Warren, “by selecting weathered wood plank tile, painted white cabinetry and combining with warm wood tones and bright fabrics. We incorporated natural sisal rugs and neutral textiles with current surface and tile offerings for the effect.”
The master suite is at the back of the home for privacy and has its own entry to the lanai. The master bath includes two vanities, a walk-in shower, and a private water closet. There is a large walk-in closet.
Sliding barn doors provide an impressive entry to the study. Located off the foyer, the guest bath has a shower plus a linen closet.
The covered lanai stretches across the back of the home and provides views of the preserve. A complete outdoor kitchen makes outdoor entertaining easy and convenient.
The Sydney encompasses 2,324 square feet of air-conditioned living space. With the front porch, a large covered lanai and a two-car garage, the home has a total of 3,507 square feet under roof.
Located on the preserve in the Lake Timber neighborhood, the Sydney is within walking distance to Lake House and Founders Square, the downtown area of Babcock Ranch.
The Sydney is priced at $699,500, including furnishings by Norris Home Furniture & Interiors with a model lease-back available. The home is nearing completion.
Florida Lifestyle Homes offers homes in Babcock Ranch ranging from 2,324 to 4,081 square feet of living space. Well versed in custom construction with an in-house designer, Florida Lifestyle Homes can modify or create a home that perfectly fits the buyer’s lifestyle with square footage starting at 2,000 square feet.
Honoring the traditions of Southwest Florida architecture in the early 20th century, the Old Florida and Farmhouse architectural style homes at Babcock Ranch are built to Florida’s Green Building Coalition standards and are on preserve and lakefront homesites. Babcock Ranch encompasses 17,608 acres and is the first solar-powered town worldwide.
Florida Lifestyle Homes, Inc. is a preferred builder within Southwest Florida’s premier luxury communities, including Quail West, Naples Reserve and Treviso Bay in Naples, West Bay Beach & Golf Club in Estero, and Cape Harbour in Cape Coral as well as Babcock Ranch in Charlotte County. The company also has large estate homesites available in the private boating riverfront community of Caloosa Preserve and builds custom homes on owners’ lots throughout Southwest Florida.
Founded in 1993 by Bill Ennen, Florida Lifestyle Homes Inc. is at 14311 Metropolis Ave., Suite 101, Fort Myers. Visit www.FloridaLifestyleHomes.com .

