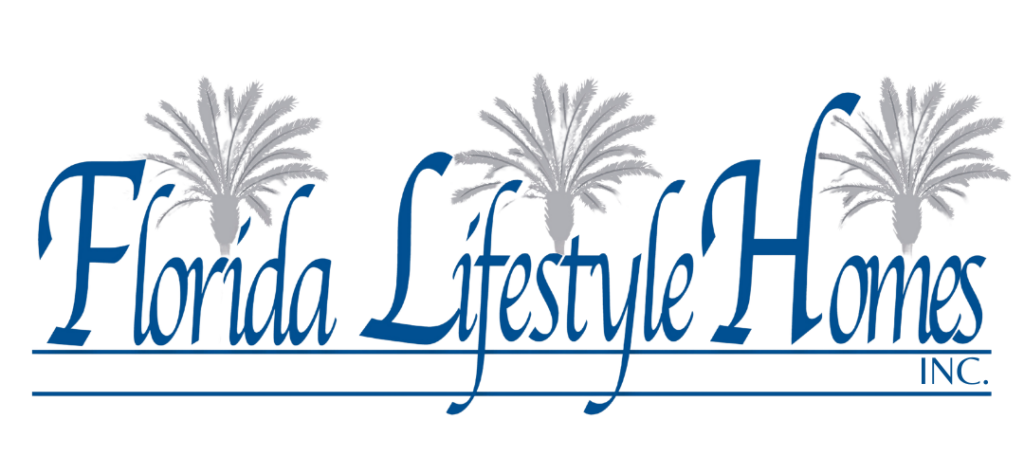
Luxury homebuilder Florida Lifestyle Homes has begun construction on four new move-in ready homes at Quail West Golf & Country Club, responding to changes in the new home market.
“These are the first homes our company has built on a speculative basis since the downturn in the home building industry in 2007,” said Bill Ennen, president of Florida Lifestyle Homes. “We are seeing new confidence in the luxury home market. While there is still a strong demand for completely custom homes, there are also many buyers who are ready to move and want homes that are already completed. These homes will also have a special appeal to the buyer who cannot visualize how a home will look from a floor plan.”
Ennen said two of the homes are completely new designs created in response to buyers’ frequent requests, and two of the homes are variations of one of Florida Lifestyle Homes’ award-winning models.
“To appeal to a variety of home buyers, we are offering designs that range in size from 3,342 square feet of air-conditioned living space to an estate home with 5,820 square feet,” Ennen said. “Each home shares the attention to detail, exceptional finishes and quality construction that is the trademark of Florida Lifestyle Homes.”
THE CASA KAE
Located on a lake-view home site, the Casa Kae – a new design – offers four bedrooms and five full baths plus one half-bath in 5,820 square feet of air-conditioned living space. With two spacious lanais, a covered entry and a four-car side-entry garage, the Casa Kae include 9,080 square feet under roof.
A great room design, this dramatic home features a formal dining room, a breakfast nook opening to the lanai, a gourmet kitchen, a butler’s pantry, a wine storage room, a study, and a secret room. There is a large game room with a corner of pocketing glass doors that opens to another section of the lanai, creating a perfect combination for entertaining.
The luxurious master suite includes two walk-in closets and “his and hers” baths joined by a walk-through shower. There is a sauna and an outdoor shower. The three guest bedrooms each have a private bath and walk-in closet. Two of the bedrooms also open onto a private walled courtyard with a sparkling water feature and an outdoor shower.
A true outdoor living area, the spacious lanais include an outdoor kitchen, a fireplace, and a custom pool. There is a full pool bath accessible both from the lanai and the game room.
The home is offered at $4,495,000, designer furnishings included.
THE CASA KAM
The new Casa Kam design is a three-bedroom home with three full baths and one half-bath in 3,342 square feet of air-conditioned living area.
With an outdoor living area, three-car garage and covered entry the home incorporates 5,997 total square feet.
An open great room floor plan, the Casa Kam offers a gourmet kitchen with a large island, a 16-foot by 14-foot dining area opening onto the lanai, and a study. Each of the guest bedrooms has a walk-in closet. One includes a private bath; the other has access to a full bath that also doubles as a pool bath. Entered through double doors, the master suite includes “his and hers” walk-in closets and a luxurious bath with a soaking tub, walk-through shower, “his and hers” vanities and a private water closet. An outdoor kitchen with bar seating and an outdoor fireplace are the centerpiece of the expansive lanai with its sweeping golf course view.
The Casa Kam is priced at $1,495,000.
THE CAMBRIDGE
The award-winning Cambridge design is a four-bedroom home with four full baths and one half-bath plus a study in 3,576 square feet of air-conditioned living area.
Including a three-car garage and large covered outdoor living area, the home has more than 6,300 total square feet.
The great room is adjacent to the gourmet kitchen with its wrap-around bar and prep island.
The dining room opens through a vanishing corner glass sliding doors to the outdoor living area, creating a seamless flow of indoor and outdoor space. The spacious lanai overlooks the golf course and includes a complete outdoor kitchen with bar seating, a fireplace with conversation area and a custom pool.
Occupying one wing of the home, the master suite offers two walk-in closets, an opulent bath with double vanities, a soaking tub, a walk-through shower and “his and hers” private water closets. Two of the guest bedrooms have a private bath while the third guest bedroom has access to a full bath that doubles as a pool bath.
The Cambridge is priced at $1,750,000.
THE CAMBRIDGE II
The Cambridge II employs the same open great room floor plan as the original Cambridge with four bedrooms, four full baths and one half-bath in 3,472 air-conditioned square feet. It incorporates a three-car garage and outdoor living area for 6,217 total square feet. In this design, the expansive lanai – with its outdoor kitchen, fireplace and custom pool – takes advantage of a private wooded home site.
The Cambridge II is priced at $1,695,000.
ANTICIPATED COMPLETION
“Each of the four new homes utilizes a floor plan that seamlessly blends indoor and outdoor spaces, a trait that is characteristic of our designs,” Ennen noted. “Each includes luxurious finishes and architectural details that make them special. The anticipated completion dates of the homes range from is fall 2016 to early 2017 and are perfect for buyers to move in time to enjoy the Florida winter season.”
For more information about the four new homes by Florida Lifestyle Homes and the company’s other homes available, contact Denise Ogden or Randy Frederick at 239.561.8022.
Read the article at the Naples Daily News.

