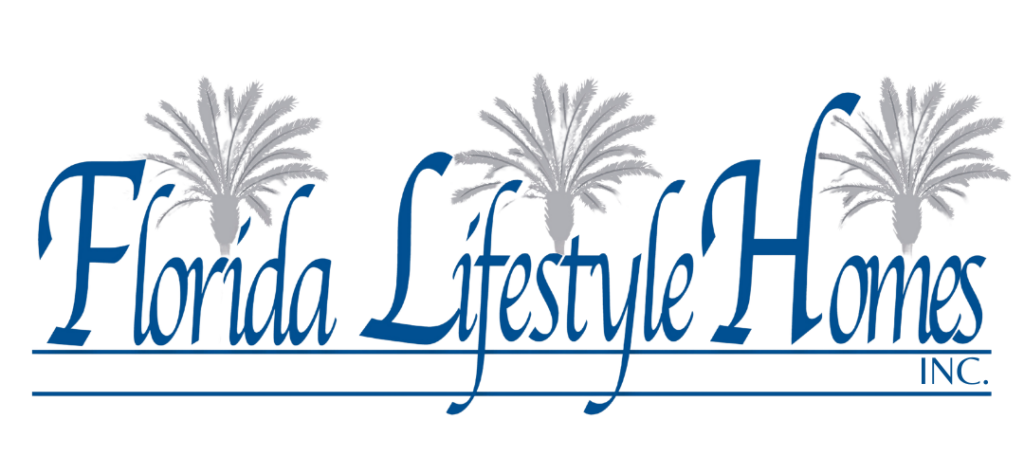
The Key West, by Florida Lifestyle Homes, is the first of two furnished model homes now open in Naples Reserve’s Parrot Cay neighborhood. Its emphasis is on Southern Coastal architecture, outdoor living and recreation, and energy efficiency.
THE KEY WEST
The 3,334-square-foot Key West offers a formal dining room, an open great room, three bedrooms, three full baths, a powder room, and a pool bath. A bonus room in the master suite provides the opportunity for a sitting room or study with sliding glass doors to the lanai.
A large front porch, metal roof and interior design details, including wainscoting and ceiling details, echo the architecture and interior design of Old Florida, said Bill Ennen, president of Florida Lifestyle Homes.
The Key West emphasizes an indoor-outdoor lifestyle with sliding glass doors in a guest room, zero-corner sliders int he kitchen’s nook, and double French doors between the dining room and porch.
The lanai off the master suite wraps around to the alfresco living room to offer nearly 750 square feet of outdoor living space. Seating and dining areas overlook the pool and raised spa with waterfall.
The master suite offers his-and-her walk-in closets and a large bathroom with two vanities, tub, walk-in shower, and private water closet. The bonus room is shown as a sitting area.
Norris Furniture and Interiors created the model’s by-the-sea ambiance, using wood flooring, airy finishes and furnishings, and designing welcoming gathering areas inside and out.
The Key West offers 5,086 total square feet, including the front porch, lanai, outdoor living room, and a two-car garage. It is priced at $1.27 million, furnished.
See the complete story in the Naples Daily News.New paragraph

