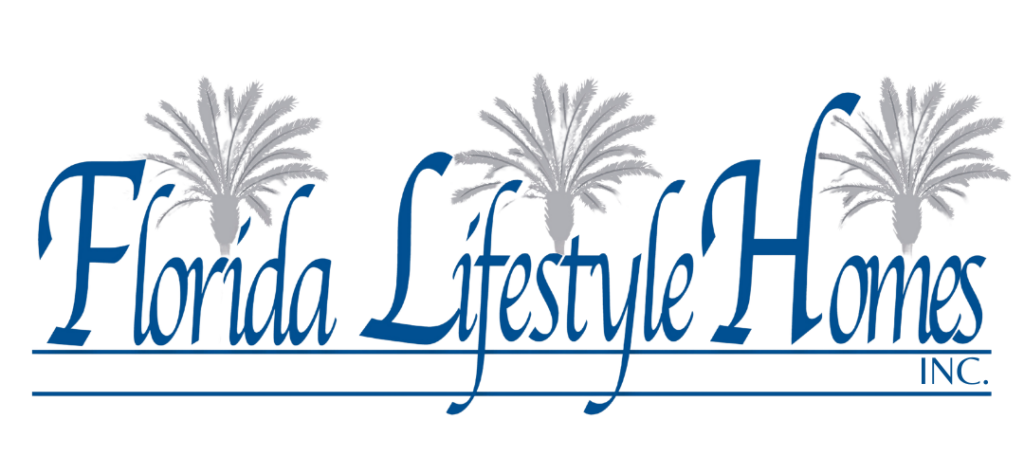
A short three weeks after opening, Florida Lifestyle Homes has sold its new Key West model at Naples Reserve, a 688-acre master-planned community located off U.S. 41 south of Naples.
The design, the first in the company’s Coastal Collection, evokes the character and architectural details of Florida homes in the early 20th century while combining the conveniences and amenities of the 21st century. The home offers three bedrooms, three full baths and two half baths, a great room and a formal dining room in 3,334 air-conditioned square feet. The home includes an outdoor living area and a spacious covered front porch for a total of 5,086 square feet under roof.
For buyers Gary and Judy Wolf it was pretty much love at first sight – first with the community, then with the Key West.
“We were planning on downsizing,” Judy recalls from her home in Michigan. The couple had sold their large home at Fiddler’s Creek and were looking for something in the area close to the golf clubs where Gary was a member. “We hadn’t even heard of Naples Reserve until someone mentioned it to my husband at golf. We absolutely fell in love with the development. It’s beautiful.”
So they began exploring their options at Naples Reserve. They began talking with another builder about the possibility of building a smaller home, but talks didn’t progress satisfactorily.
“We tried hard to build. We spent three weeks going over plans,” Judy said. The Wolfs simply wasn’t happy.
“My husband had come down before me and seen the Key West. Finally, he insisted that I look at the Key West. Then we were in trouble,” Judy said with a laugh. Their new Florida home was to be the Key West.
The home is designed with an open, flowing floor plan that integrates interior and exterior spaces and includes features typical of Old Florida homes while incorporating contemporary amenities and finishes.
“I think I particularly like the openness, the flow, the whole Florida look – light, bright and tropical,” Judy said.
The Old Florida influence is evident in the home’s broad front porch and adjacent seating area.
“This feature hearkens back to the grace and leisure of a time when life in Florida was still quiet and easygoing,” said John Zagar, consultant with Florida Lifestyle Homes. “It is easy to envision relaxing outdoors, enjoying a glass of iced tea or a cocktail and chatting with friends out for an evening stroll along the neighborhood’s sidewalks.”
Judy notes that one small detail that also caught her attention.
“One of the things that I was impressed with was the fact that they treat the guest room in the back so well,” she said. “It has a king-size bed. You don’t often see that in a model. Yet when you have company, the king-size bed is important.”
The two oversized guest bedrooms each have a private bath and generous closet. In addition, there is a powder bath located off the hallway and a second pool bath that provides convenient access from the lanai and pool.
The master suite incorporates a separate sitting area that opens to the lanai. Custom wall treatments, including a sea blue accent wall and plantation shutters, echo the coastal theme. There are two walk-in closets and a master bath with separate his and hers vanities, a soaking tub, a two-person shower, and a private water closet.
Outdoors there is a fully equipped outdoor kitchen and covered sitting area with a gas fireplace where the Wolfs enjoy sunsets. There are abundant sunning areas surrounding the custom pool and raised spill-over spa, providing additional opportunities to enjoy the outdoor lifestyle.
While the couple initially planned to spend more time in their northern Michigan home than in Florida, the Key West has changed things, Judy said. “I think now we’ll be doing six and six.”
Read the article in the Naples Daily News.

