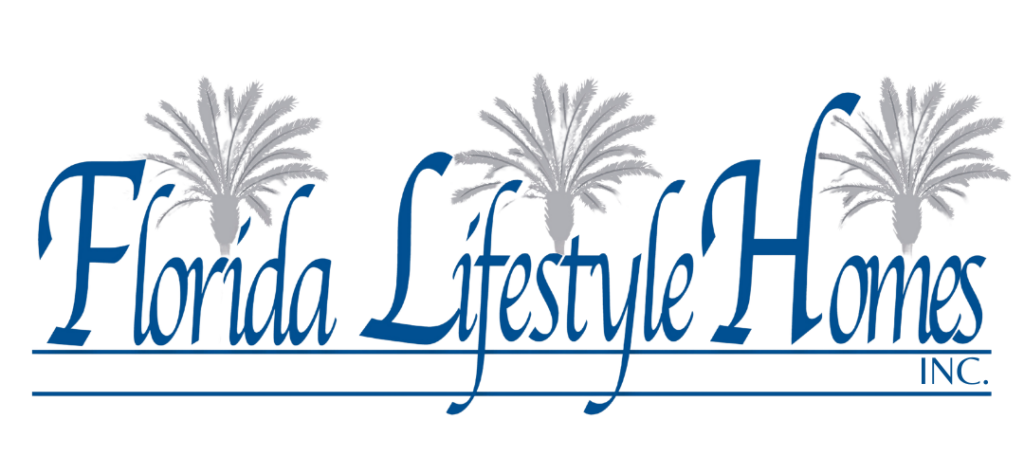
Florida Lifestyle Homes and Wright Jenkins will be working together to build the first Net-Zero home in Babcock Ranch , Florida. Net-Zero energy homes start with hi-performance building techniques.
For increased comfort, safety, durability, resource efficiency, a dramatic decrease in energy costs and a significantly smaller carbon footprint.
Homes built to Energy Smart Home Plans specifications routinely consume just half of the energy that a typical new home does. In fact, with the addition of solar, more true Net-Zero Energy Homes have been built from our Pre-Drawn plans than any other. A Net-Zero Energy Home is defined as a home that produces as much energy as it uses over a twelve month period.
The Basic Building Blocks of Net-Zero Energy Homes.
Our Pre-Drawn Energy Smart Home Plans all have the entire mechanical system within conditioned space. The mechanical system is engineered taking into account a list of factors which include; the home’s orientation on the property, the roof overhangs and shade available, the wall and attic insulation, window performance, available fuel sources, lighting, appliances, hot water and other items that impact the energy calculations. Hi-performance home building and best building practices is a prerequisite to Net-Zero Energy Homes that’s certainly a comprehensive approach to home building but offers astounding beneficial results.
One of the many benefits is extended life of the equipment and a virtually maintenance free duct system. Simply put, Energy Smart homes are built better built, resulting in a more durable and a more resource and energy efficient hi-performance home. Our homeowners can expect to enjoy at least a 50% reduction in energy bills and mechanical system installation costs when compared to a code minimum built new home.
With a team approach to hi-performance construction, the designer, building scientist and builder review the recommended mechanical system and proper insulation installation for a tighter thermal envelope. This greatly reduces improper installation resulting in a much safer and more comfortable home.
A mechanical cooling and heating system should not be heard, seen or felt. A balanced, optimally designed system results in more even temperatures from room-to-room, a more comfortable home. The increased comfort and and more quiet home results from properly engineered mechanical equipment and predetermined air pathways throughout the home.
Energy Smart Homes wood frame homes are designed with Advanced Framing. Advanced Frame built homes use significantly less lumber while increasing the home’s structural integrity. Fewer framing members mean more opportunity for optimal wall insulation. This more resource efficient home is also constructed with 20% less lumber waste while adding to the safety, durability, resource and energy efficiency of the home.
Energy Smart Home Plans use of raised heel and cantilevered trusses in a vented attic, allow for higher R-Value insulation in the attic, optimally specific to the climate zone. Properly installed rigid foam insulation (with no voids or gaps) on the inbound side of a block wall prevalent in South Florida and the Caribbean, offers optimal wall insulation in a hot and humid climate.
Energy Smart Home Plans recommends a slab foundation where possible. One of the many benefits of a slab is that it helps keep a home more comfortable in winter and summer. This structurally sound foundation also adds to the home’s durability, safety and resource efficiency while using less lumber.
To learn more about Wright Jenkins visit their website: https://wrightjenkins.com/

