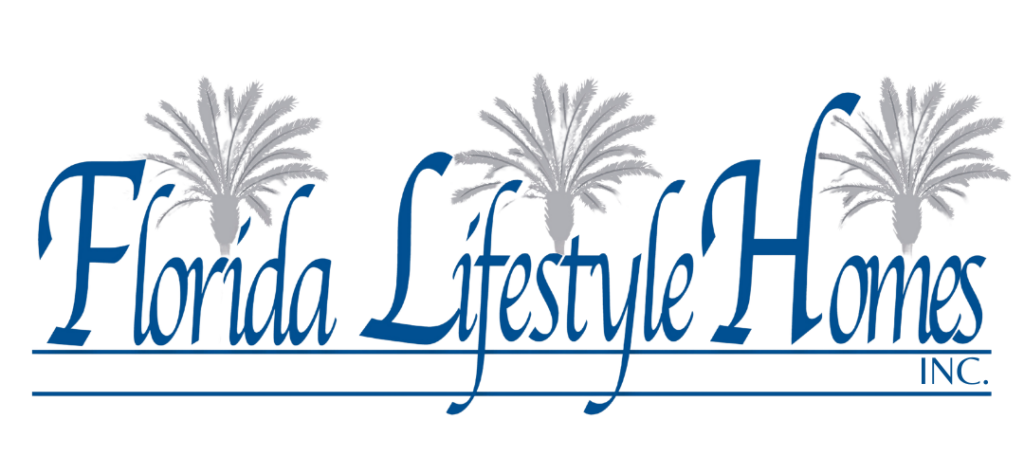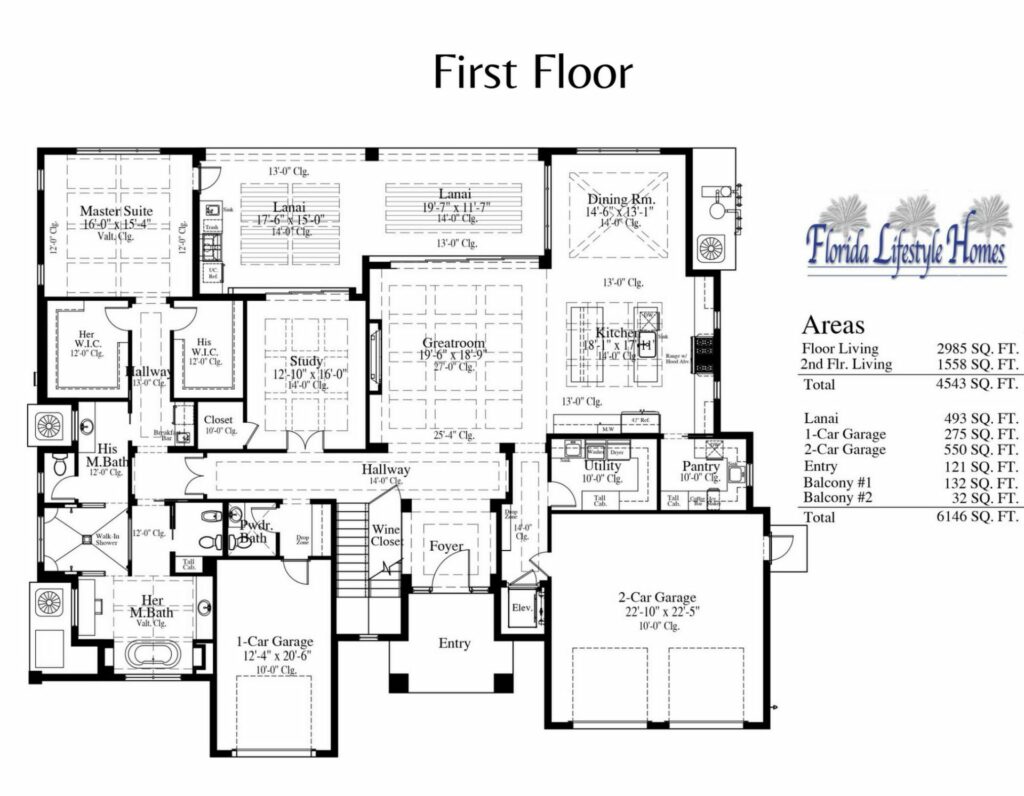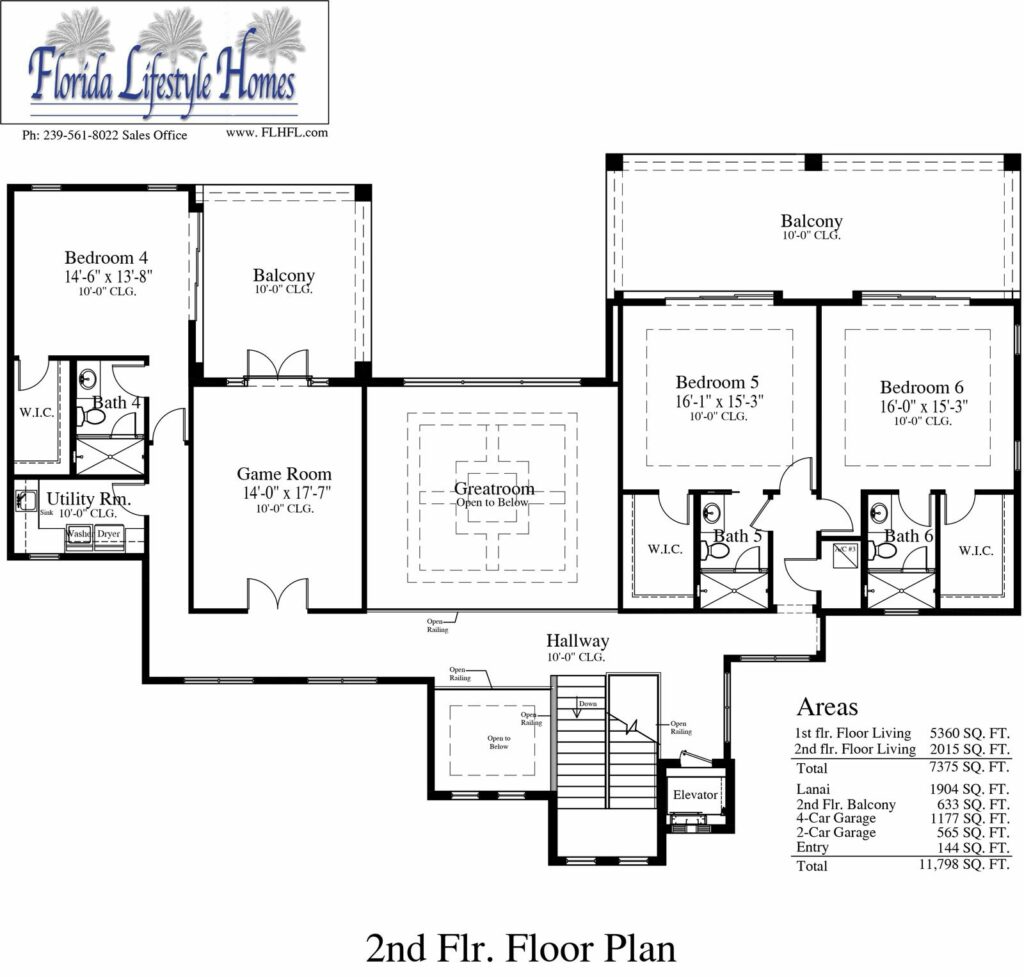The St. Lawrence custom estate commands 7,375 Sq. Feet and contains 6 bedrooms, 6 ½ bathrooms, a powder room, a study and two garages with room for 6 vehicles. The master suite contains both his & hers walk in closets and separate bathrooms. A private study is right off the master suite, bordering the expansive greatroom and formal dining area. Also on the first floor is 2 additional bedrooms, a chef’s kitchen and pantry, casual dining area and a family room.
The second story contains 3 extra bedrooms with 2 balconies, a multipurpose/game room and open interior views of the foyer and greatroom.
This design also offers a large outdoor living area with double lanais and a summer kitchen



