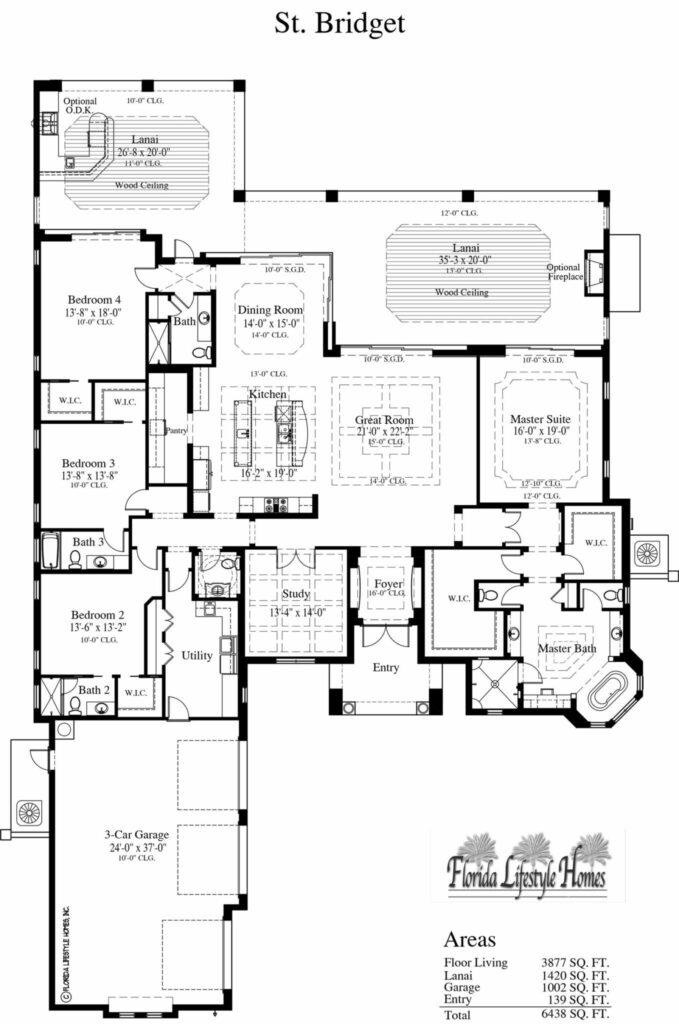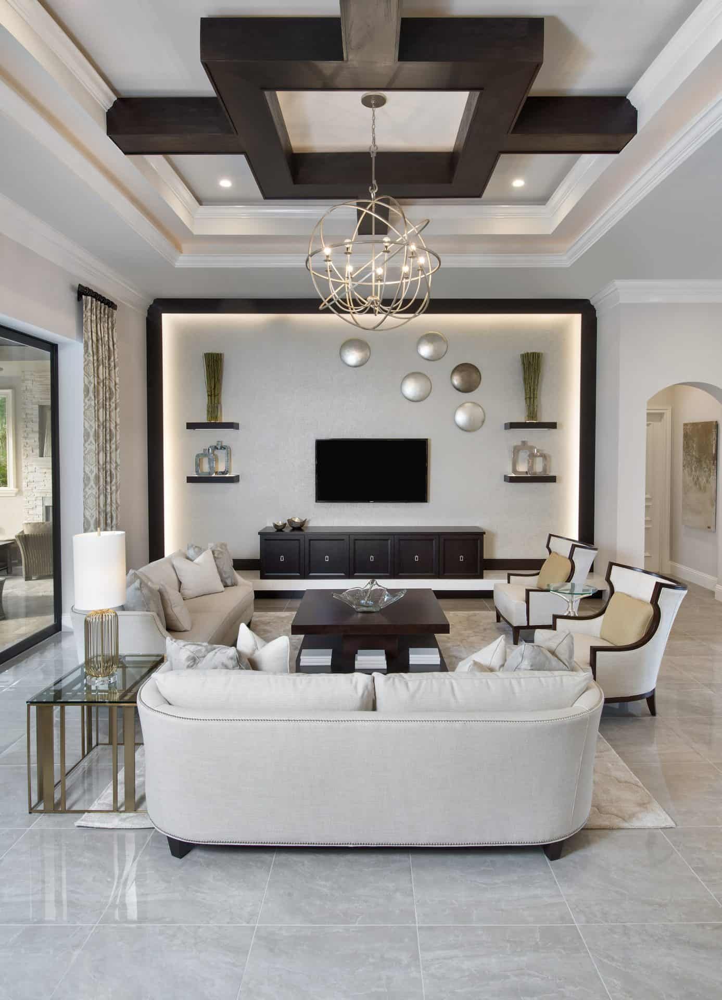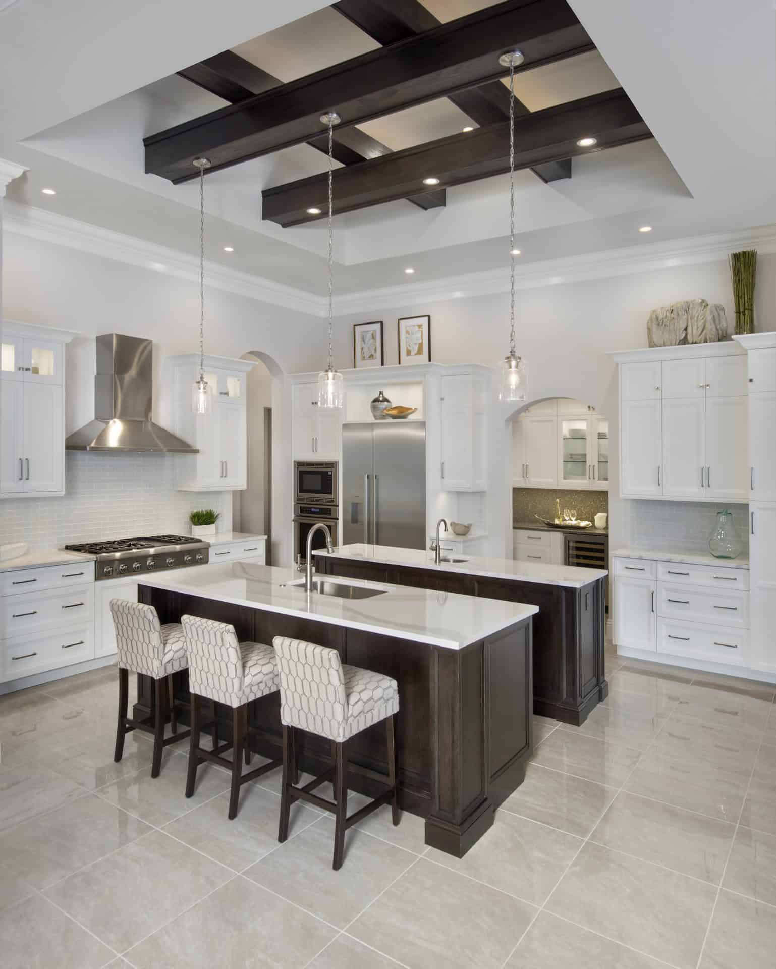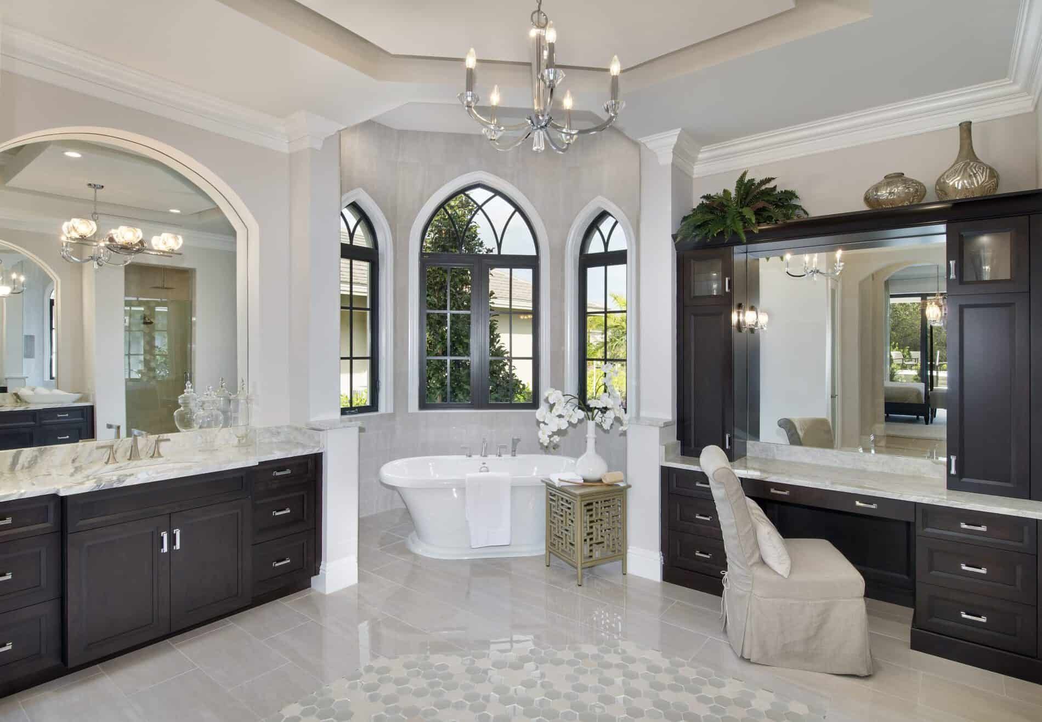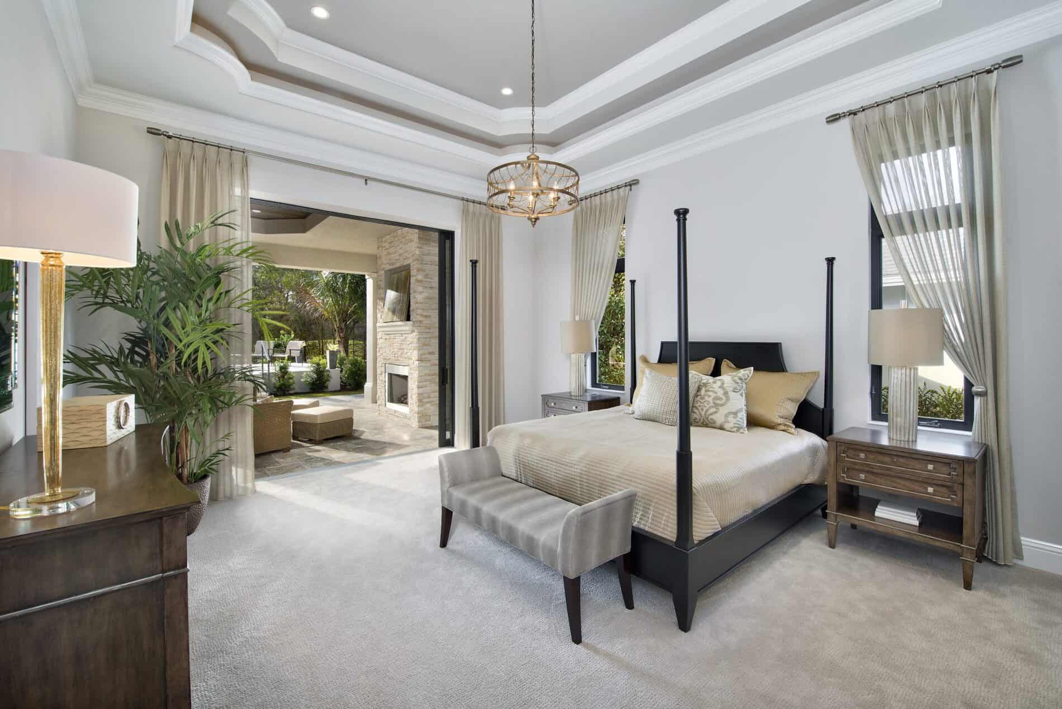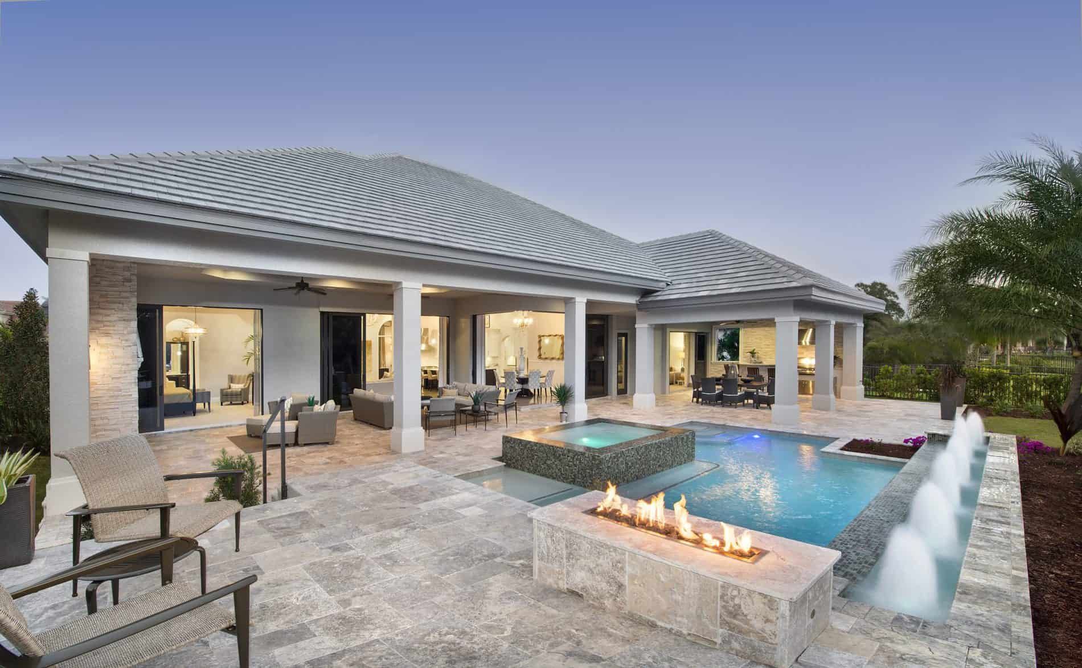The St Bridget model, a romantic European-themed exterior with stylish cathedral windows, is a four-bedroom design with four and one-half baths plus a study. The St. Bridget encompasses 3,877 square feet of air-conditioned living space and totals 6,438 square feet with a covered entry, expansive outdoor areas along with a three-car garage.
The St. Bridget is a home designed for entertaining. The great room and adjoining dining area open through a wall of pocketing sliding glass doors onto a 1,420-square-foot lanai, providing a seamless flow of indoor and outdoor spaces. Florida Lifestyle Homes truly defines its name for the outdoor Florida lifestyle that is achieved with expansive outdoor living space including a fully equipped outdoor kitchen, a conversation area in front of the outdoor fireplace, lengthy euphoric water fall spill over and raised pool deck for gathering around the luminous fire-pit, providing yet another dramatic element to the home.
The master suite is a spacious retreat with a large walk-in closet for him, and an over-sized walk-in closet for her. The centerpiece of the master bath is a deep soaking tub accented by three arched windows. The bath includes dual vanities and “his” and “hers” private water closets and a walk-in shower.
Two of the guest bedrooms offer an en suite bathroom. The fourth bedroom exceeds the size of a traditional bedroom and is large enough that it could be used as an entertainment room. It also has access to a full bath that may double as a pool bath. A powder room with its domed ceiling is located adjacent to the study.
The great room wall features a wall to wall tiled ledge with underneath accent lighting, centered cabinet console, decorative wood bordered trim along the perimeter of the wall with accent backlighting and side floating shelves with soft accent lighting through the shelves frosted glass.

