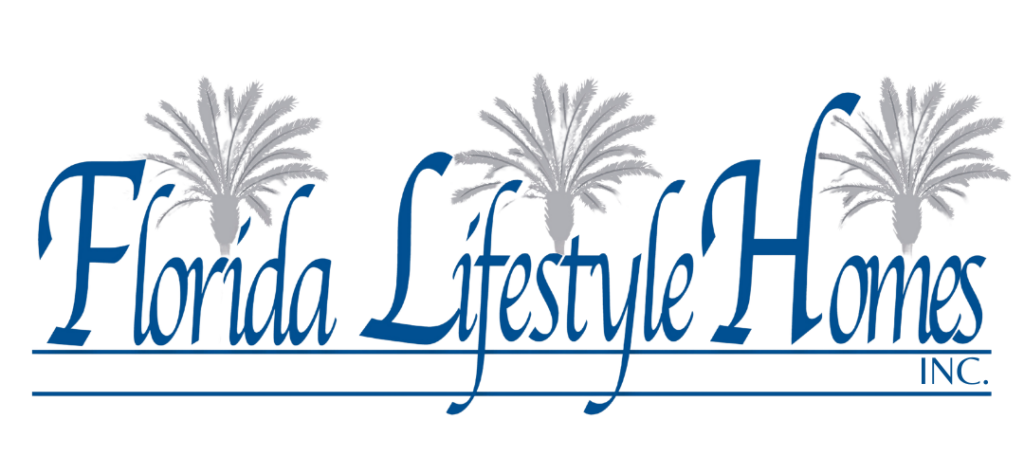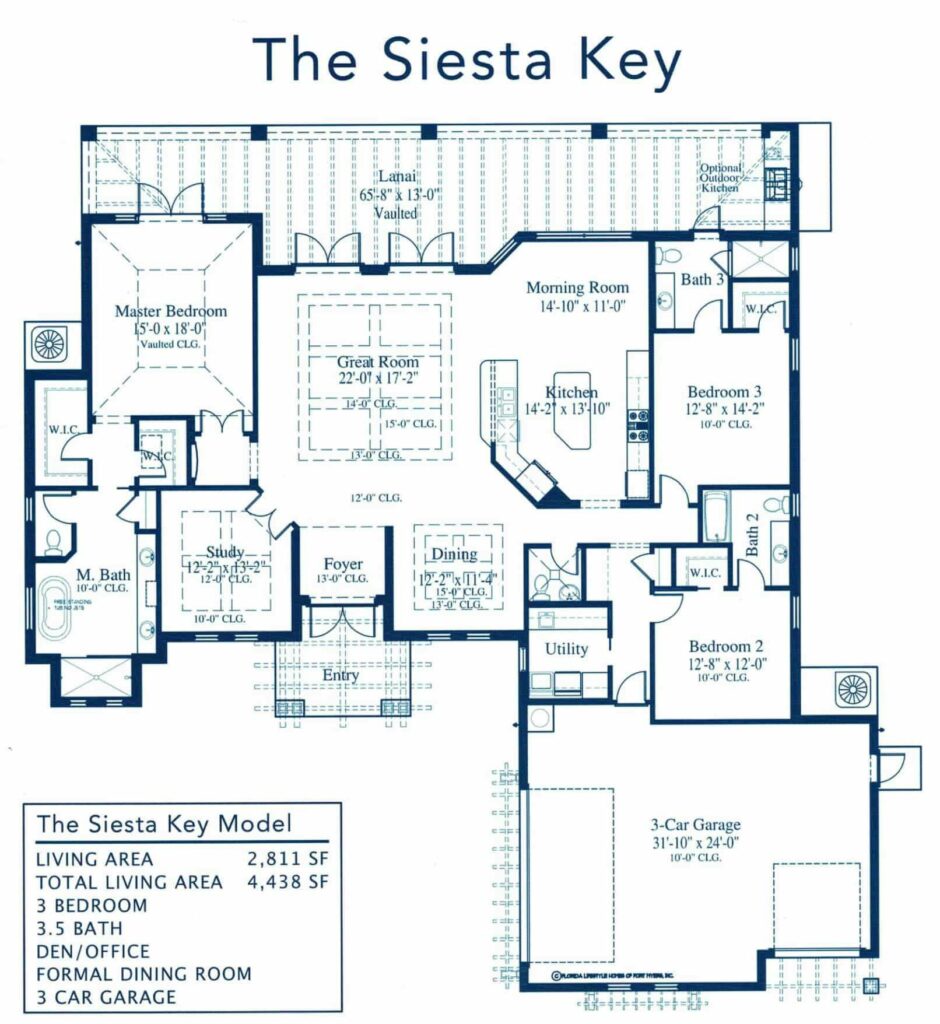With exterior detailing evoking the architecture of Old Florida, the Siesta Key model includes three bedrooms plus a study, three full baths, a powder room and a three-car garage. The home encompasses 2,811 square feet of air-conditioned living area. With a spacious vaulted-ceiling lanai, a front porch and the garage, the home has 4,438 total square feet.
The open design features an island kitchen with adjacent morning room as well as a formal dining area. The master suite offers two walk-in closets and a luxurious bath with twin vanities, free-standing soaking tub and walk-in shower. Outdoor amenities include a custom pool and spa, an outdoor kitchen and living area with fire pit.


