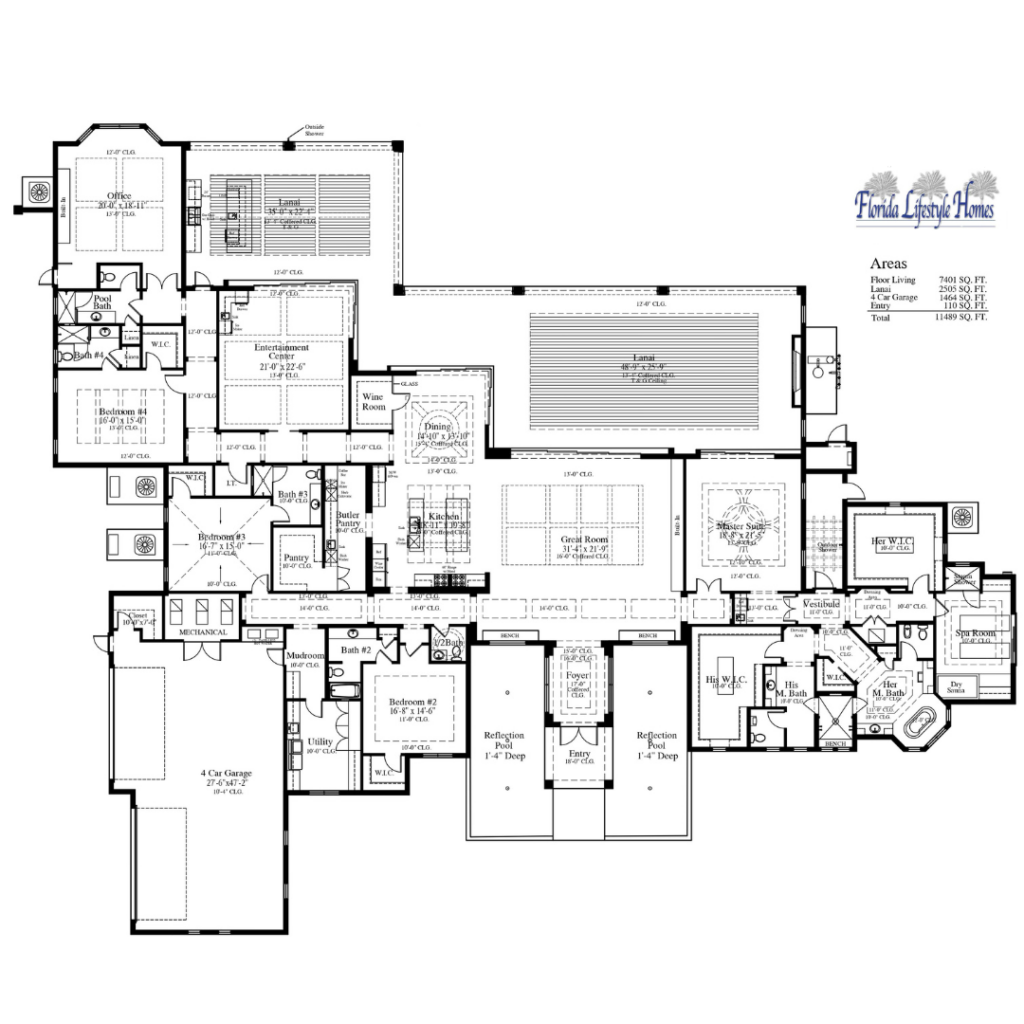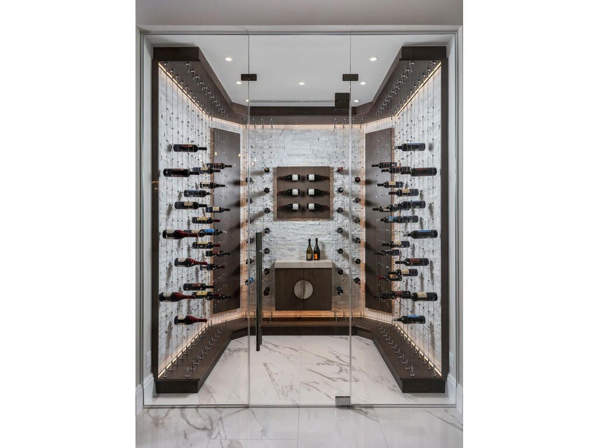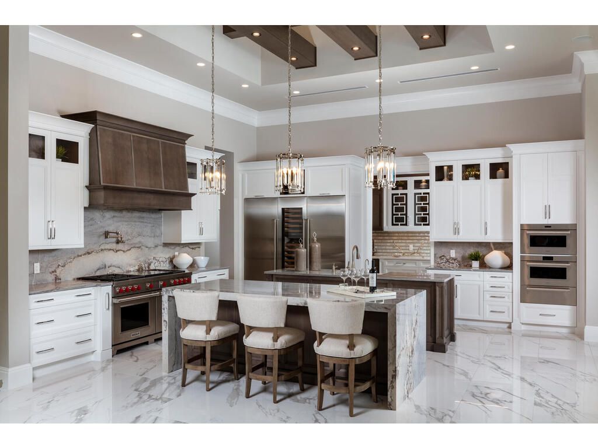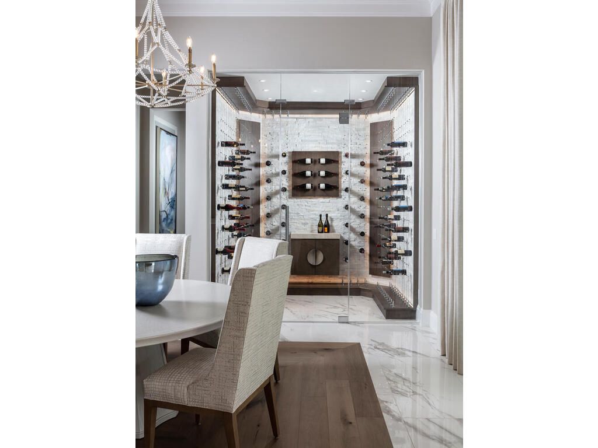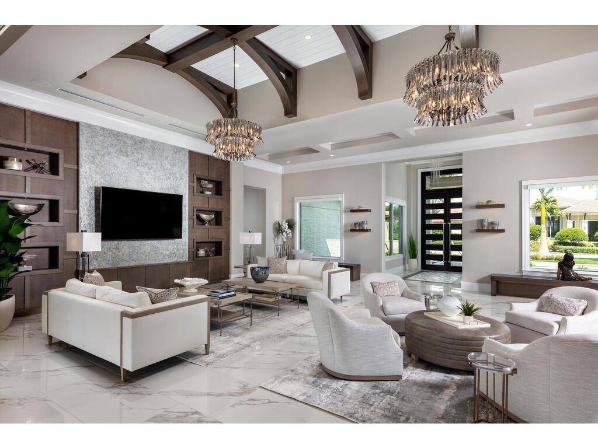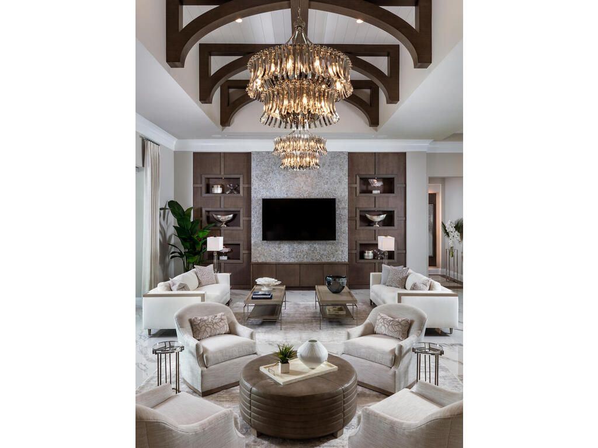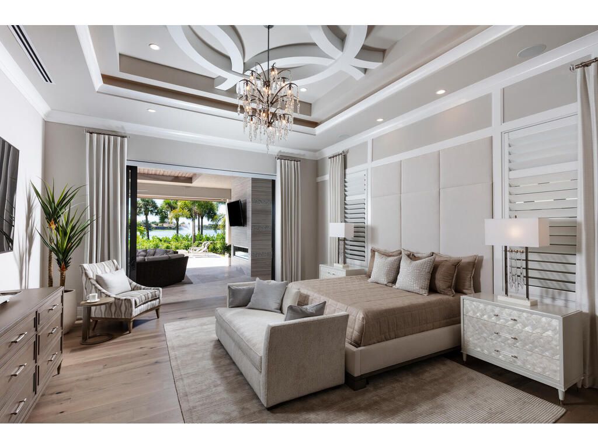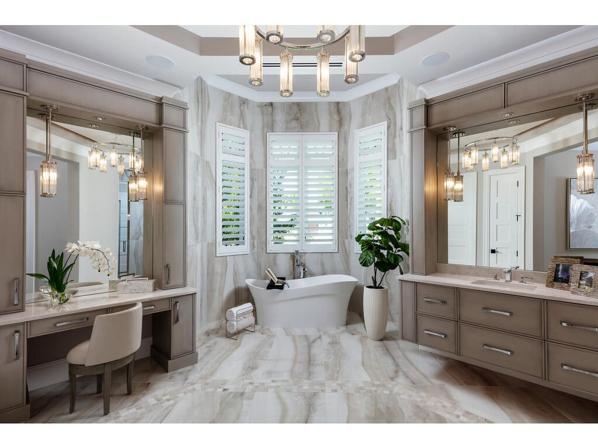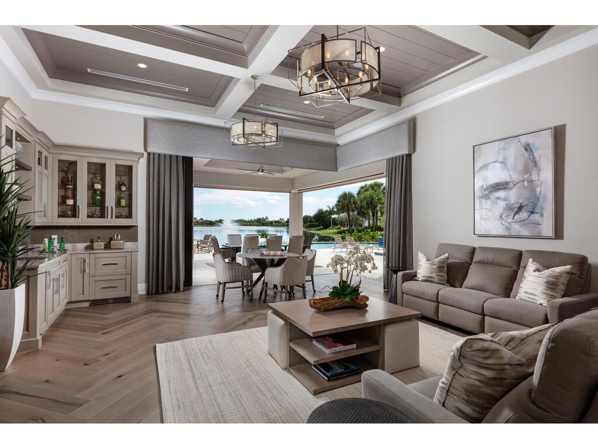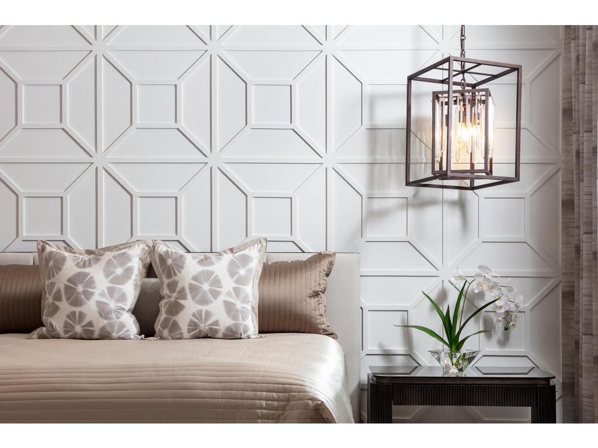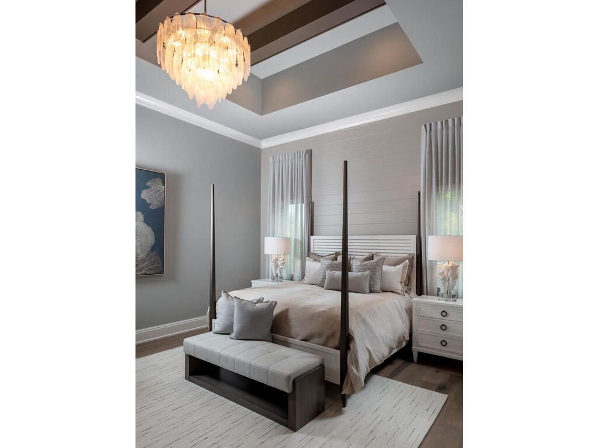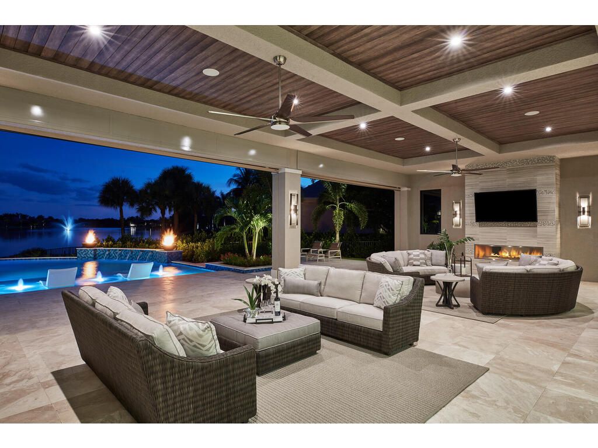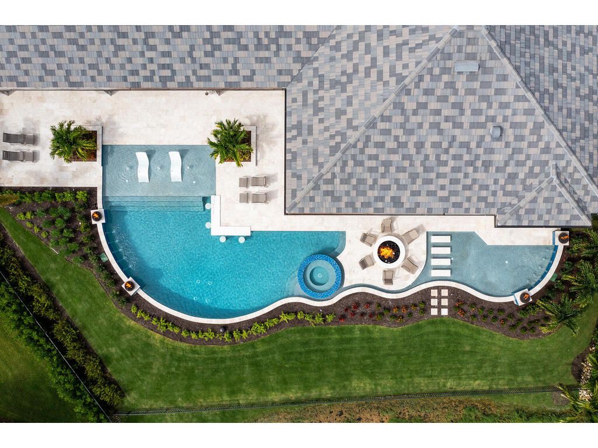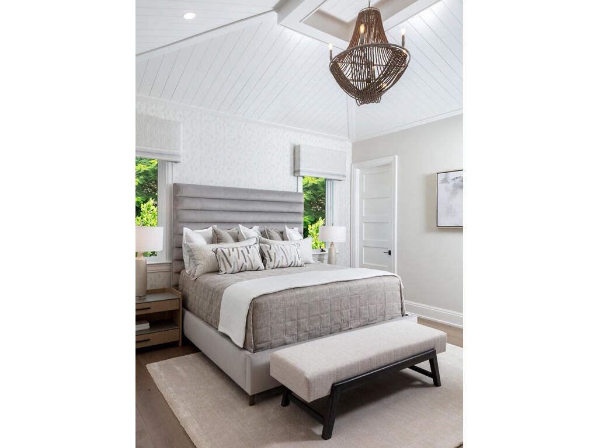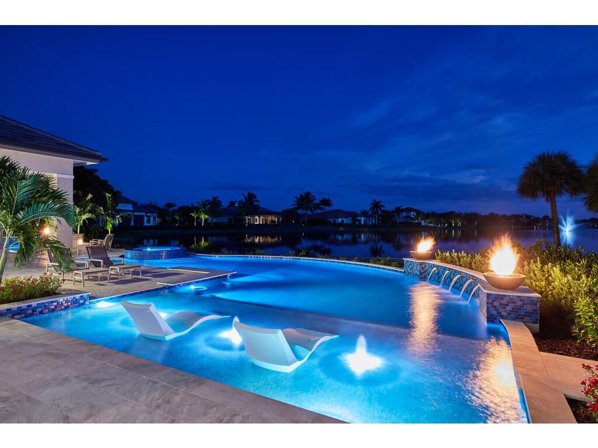Building the best in luxury, this gorgeous home goes far beyond must-haves for grand estate living in Quail West. The house spans 7,401 square feet under air and a total of 11,489 square feet. It has four bedrooms and five full and one half bathroom. There is a den and an entertainment room. The entertainment room features two walls of sliding glass doors that pocket and open to the lanai. There’s a bar, table, comfortable recliner couches and lots of storage space. The den has glass French doors that lead to the lanai. It also has a private entrance. These rooms have views of the pool and lake. The designers added special details such as wood rectangles along the lower parts of some hallway walls.
While every guest room has a king sized bed and a couch or long ottoman, each one is created differently. One room has a peaked ceiling of shiplap and a chandelier of wooden beading. Another has a shore theme with sea fan prints and coral lamp bases. The third has a wall of inlaid wooden shapes behind the bed.
While the master suite looks simple, it is all the amenities that make it luxurious. There is a morning bar with a sink. There is a private outdoor shower and the high tech indoor shower. The suite area also has the spa room that has sliding glass doors that lead to a little garden.
Outside the pool has waterfalls and four fire bowls. A trough of water leads from the main pool around the raised spa to a shallow pool with fountains. Under roof there is a spacious area with two sitting sections, a long table, a bar and outdoor kitchen. Screens and shutters come down with the push of a button.

