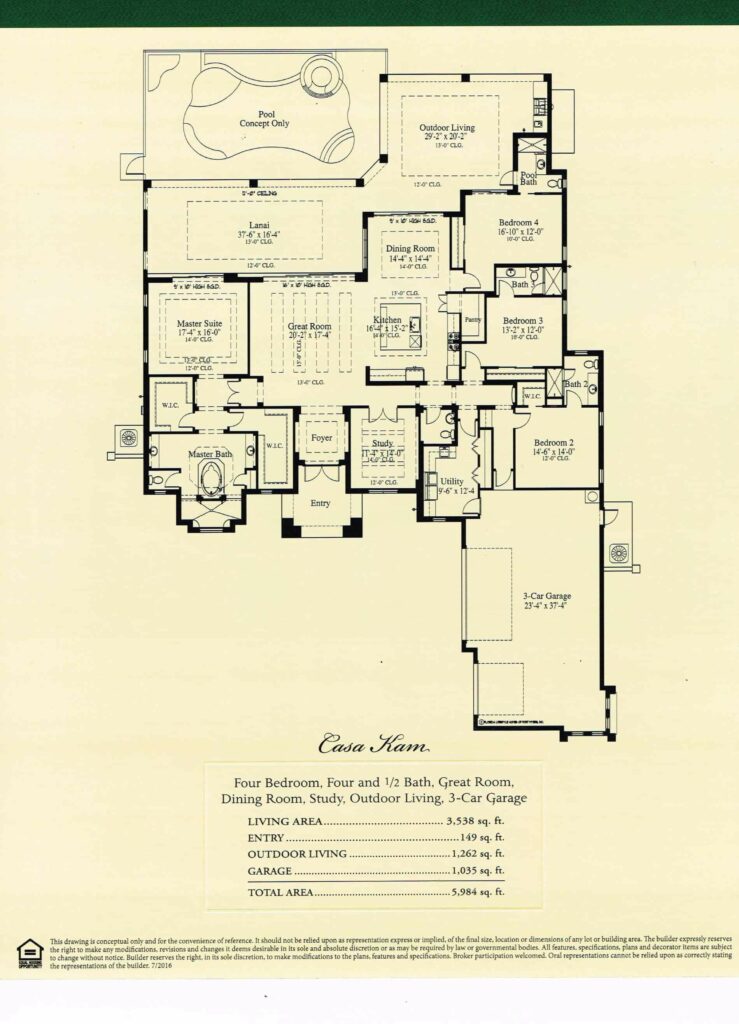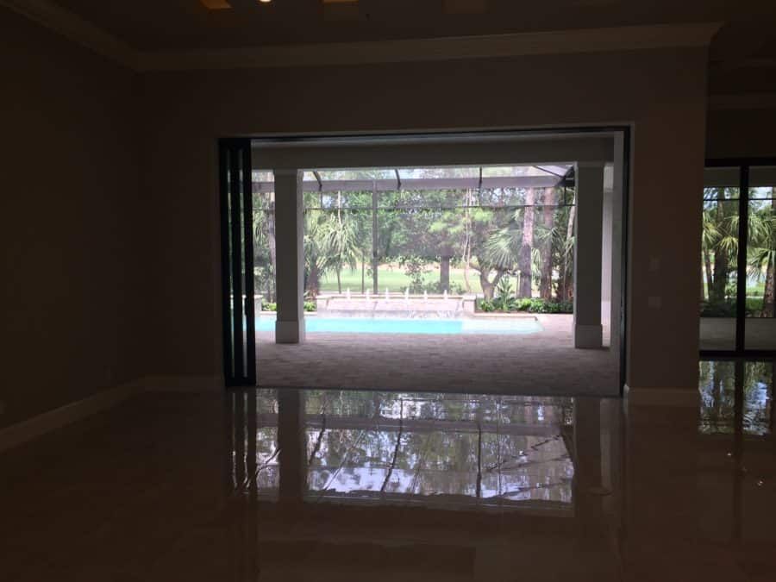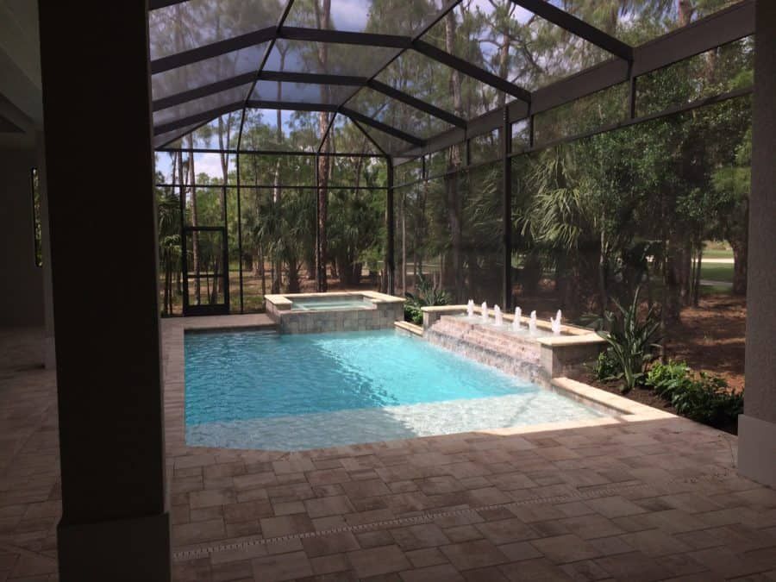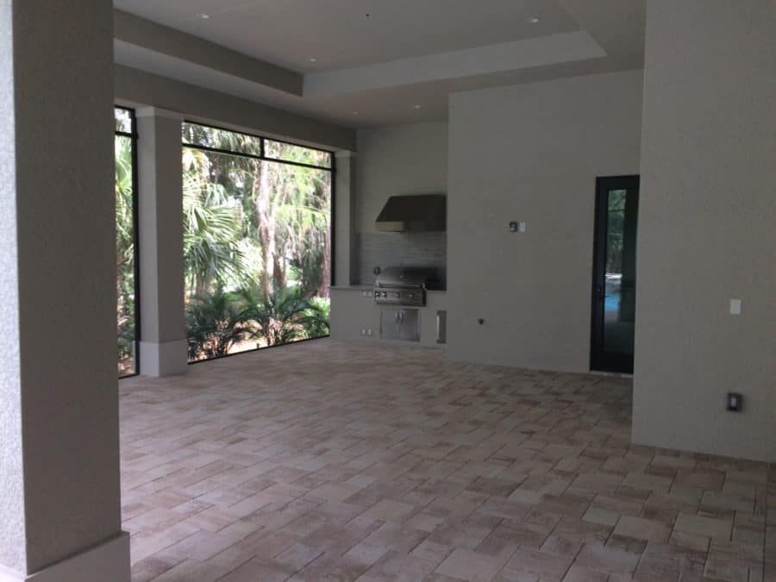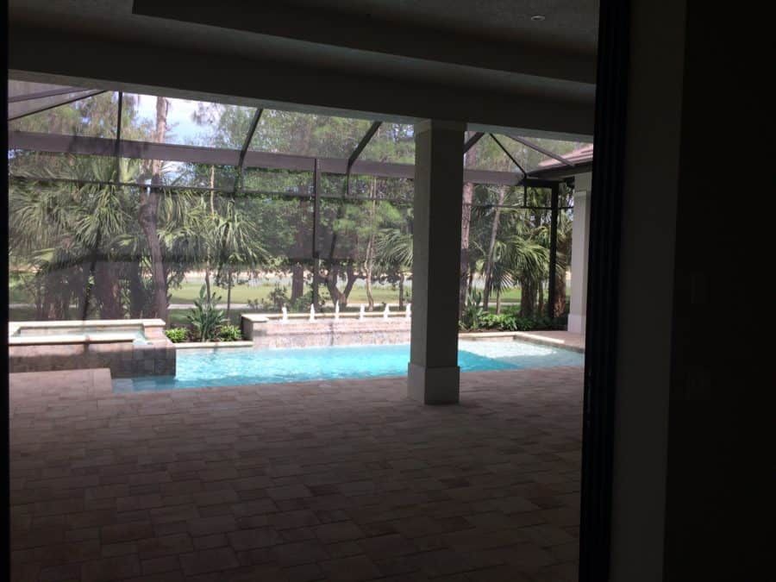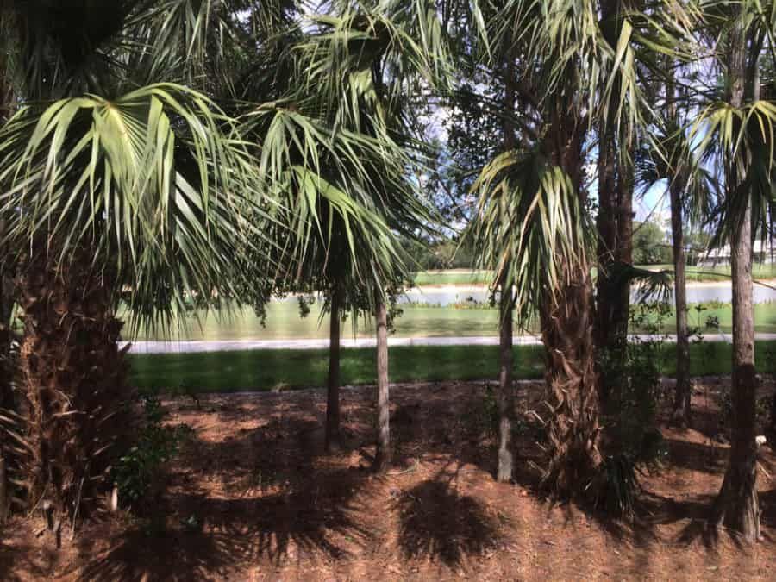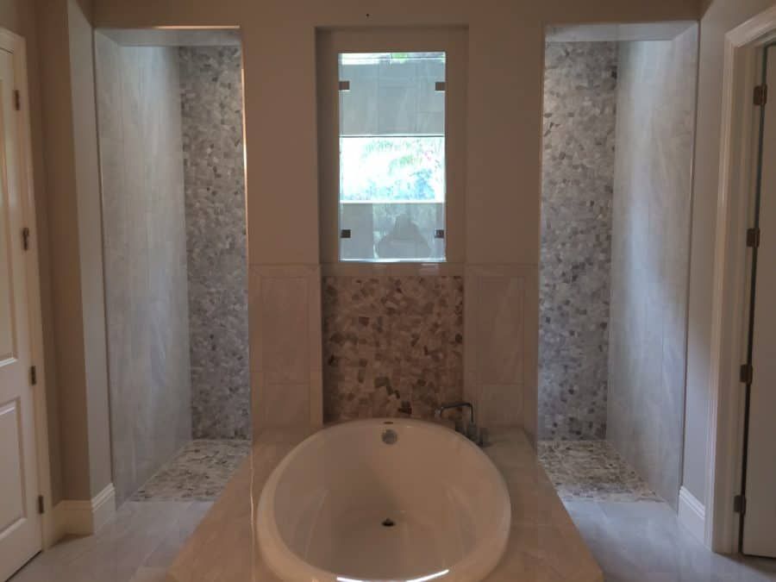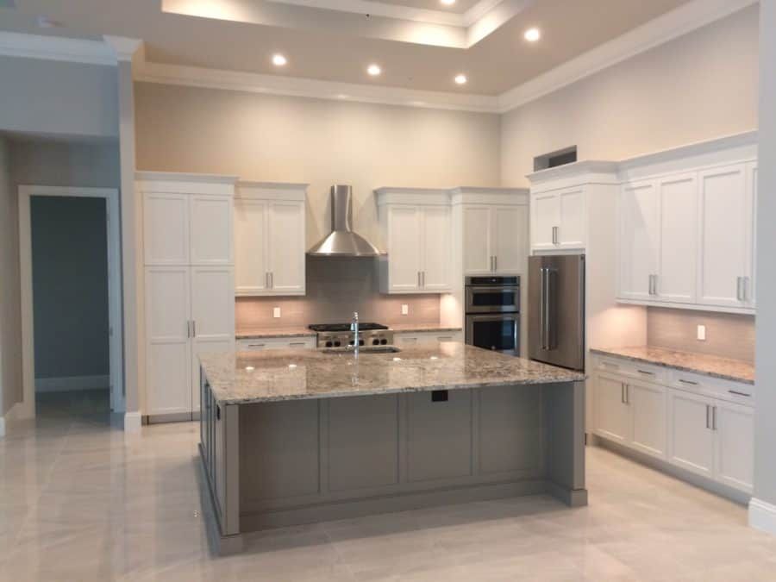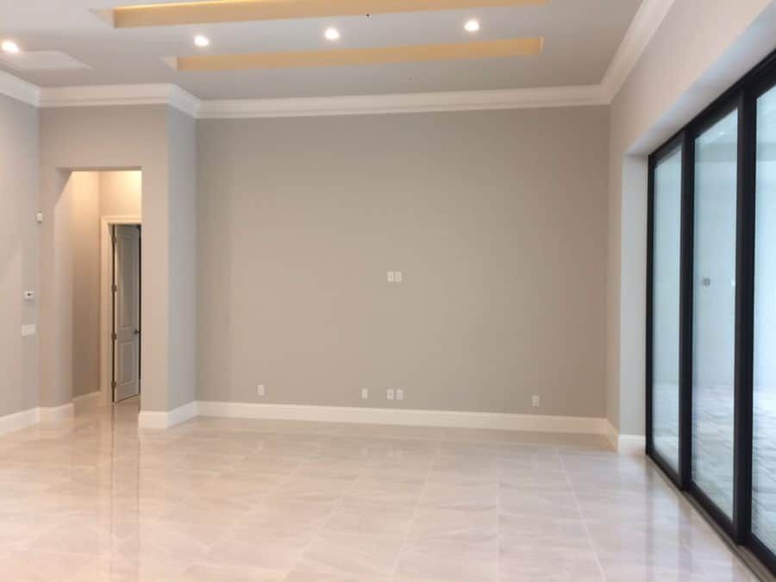An open great room floor plan, the Casa Kam is a four-bedroom home with four full baths and one half bath in 3,538 square feet of air-conditioned living area. With outdoor living area, three-car garage and covered entry the home incorporates 5,984 total square feet.
The Casa Kam offers a gourmet kitchen with a large island, a 16-foot by 14-foot dining area opening onto the lanai, and a study.
Each of the guest bedrooms has a walk-in closet. One includes a private bath; the other has access to a full bath that also doubles as a pool bath.
Entered through double doors, the master suite includes “his and hers” walk-in closets and a luxurious bath with a soaking tub, walk-through shower, “his and hers” vanities and a private water closet.
An outdoor kitchen with bar seating and an outdoor fireplace are the centerpiece of the expansive lanai.

