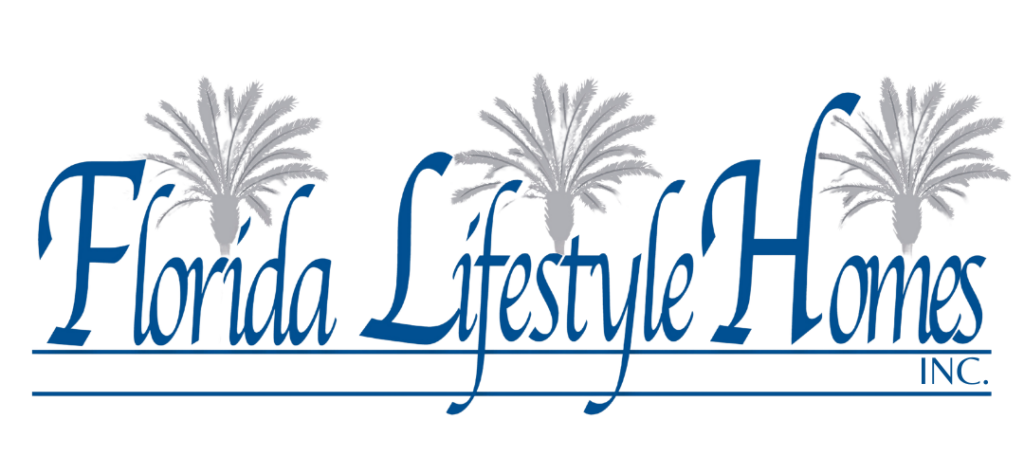
The mantra in real estate has always been location, location, location. So when a builder finds a location that perfectly matches the quality custom homes he builds, it makes a perfect union.
For Florida Lifestyle Homes, the new community of Naples Reserve provided a perfect alliance — a community where outdoor activities offer owners the opportunity to take full advantage of the outdoor living accentuated by Florida Lifestyle Homes’ designs.
‘Finding Naples Reserve is like finding an undisturbed piece of Old Florida,’ said Randy Frederick, consultant with Florida Lifestyle Homes. ‘It is designed to provide residents an array of water activities as well as a setting to simply enjoy a tranquil stroll outdoors. It is a perfect complement to the Florida Lifestyle Homes’ designs, which create a seamless transition between indoor and outdoor spaces.’
Central to the community’s design is a 54-acre private lake along with 22 interconnected freshwater lakes within the community. Boating, paddleboarding, kayaking, and fishing are practically at the doorstep. Around the community, there are miles of walking and biking trails, five tennis courts, bocce ball, and a fitness facility.
‘In addition, there is an executive-level clubhouse, a resort-style swimming pool and a kiddie pool for entertaining the little ones,’ Frederick said. ‘There are abundant activities and amenities, and all at a very reasonable membership fee. There is likely nowhere else that you can enjoy this type of waterfront lifestyle.’
Florida Lifestyle Homes’ Key West model harmonizes with the surroundings of the lakefront community, blending Old Florida architecture with contemporary convenience and style.
The Key West was built with three bedrooms, three full baths, two half baths, a great room and a formal dining room in 3,334 air-conditioned square feet. The home includes an outdoor living area and a covered front porch for a total of 5,086 square feet under roof.
‘The outdoor living areas are a significant addition to the lifestyle,’ Frederick said. ‘The home has a broad front porch and adjacent seating area, a place to relax, enjoy an iced tea or cocktail and visit with neighbors out for a stroll.’
The back of the Key West is an alluring space to savor the outdoors. Walls of pocketing glass open the interior to the lanai, dissolving the distinction between indoor and outdoor spaces. There is a fully equipped outdoor kitchen and a sitting area with a gas fireplace. Abundant sunning areas surround the custom pool and raised spillover spa.
‘The Key West embodies the spirit of Florida in the early 20th century,’ said Bill Ennen, president and founder of Florida Lifestyle Homes. ‘It was an unhurried time when people enjoyed their leisure. It was a time when architecture expressed grace and elegance. In keeping with that tradition, we have incorporated authentic features into the home while still including the most up-to-date technology and luxurious features.’
The foyer features period wainscoting and hardwood flooring. The great room, with ceiling soaring to over 12 feet, offers a wainscoted feature wall that is the center of entertainment equipment for the home. Driftwood stained hardwood floors evoke the coastal theme throughout. Rooms are crowned with wide cove molding and feature authentic shaker one-panel solid core doors. A series of beams accented with crown molding highlight the ceiling of the great room and the master suite is enhanced by a deep tray ceiling.
The chef’s kitchen includes a preparation island and Bosche appliances. Kitchen counters are Cambria quartz, the latest in quality man-made surfaces appreciated for beauty, durability, and ease of care. There is a pantry for convenient storage.
‘The master suite incorporates a separate sitting area that opens to the lanai, a feature that visitors to the model have especially appreciated,’ Ennen said.
Custom wall treatments, including a sea blue accent wall and plantation shutters, echo the coastal theme. There are two walk-in closets and a master bath with separate his-and-her vanities, a soaking tub, a two-person shower, and a private water closet.
Each of the two guest bedrooms has a private bath and generous closet. A powder bath is off the hallway and a second pool bath provides convenient access from the lanai and pool.
The Key West model is priced at $1.27 million, fully furnished. The home is located in Parrot Cay, an exclusive neighborhood of 79 homesites encircling a seven-acre lake and bordered by the 125-acre Eagle Lake.
‘Naples Reserve is a unique community in this area,’ Ennen said. ‘Its waterways and lakes are accented by vegetation, providing a serene environment to enjoy the outdoors. The Key West is a jewel in a perfect setting.’
Naples Reserve is a 688-acre master-planned community off U.S. 41 south of Naples, 1.5 miles southeast of the Collier Boulevard intersection.

