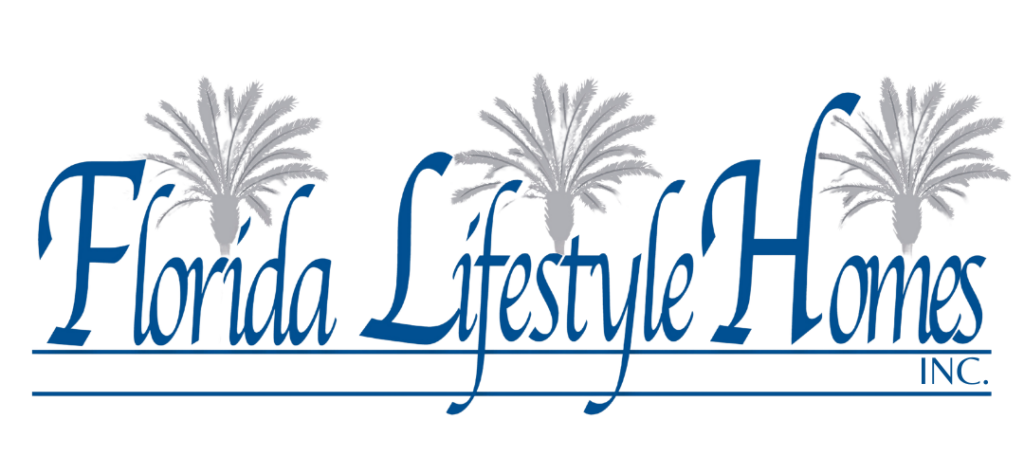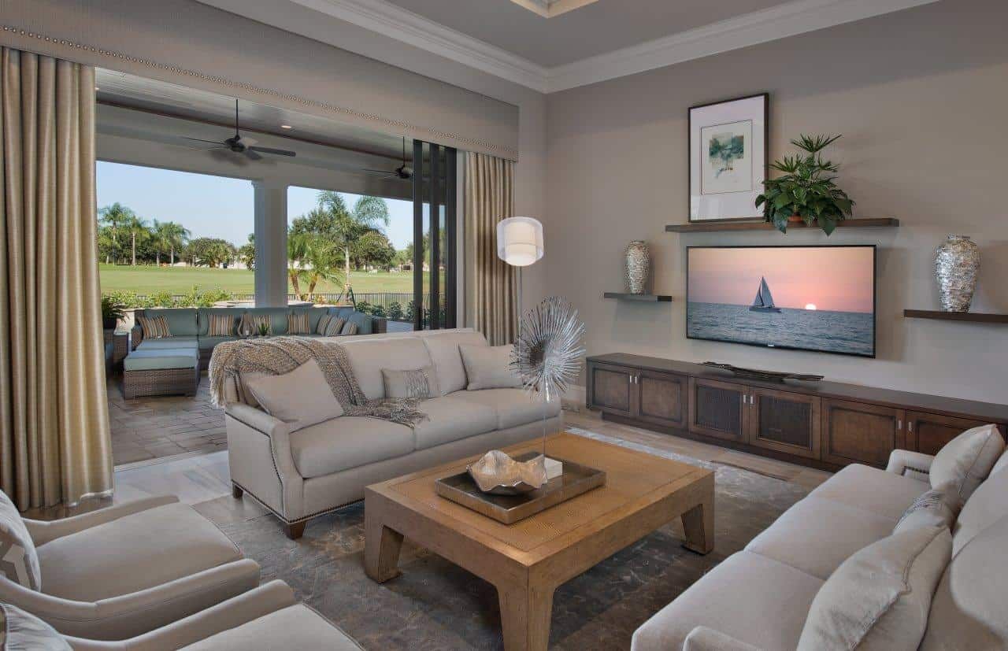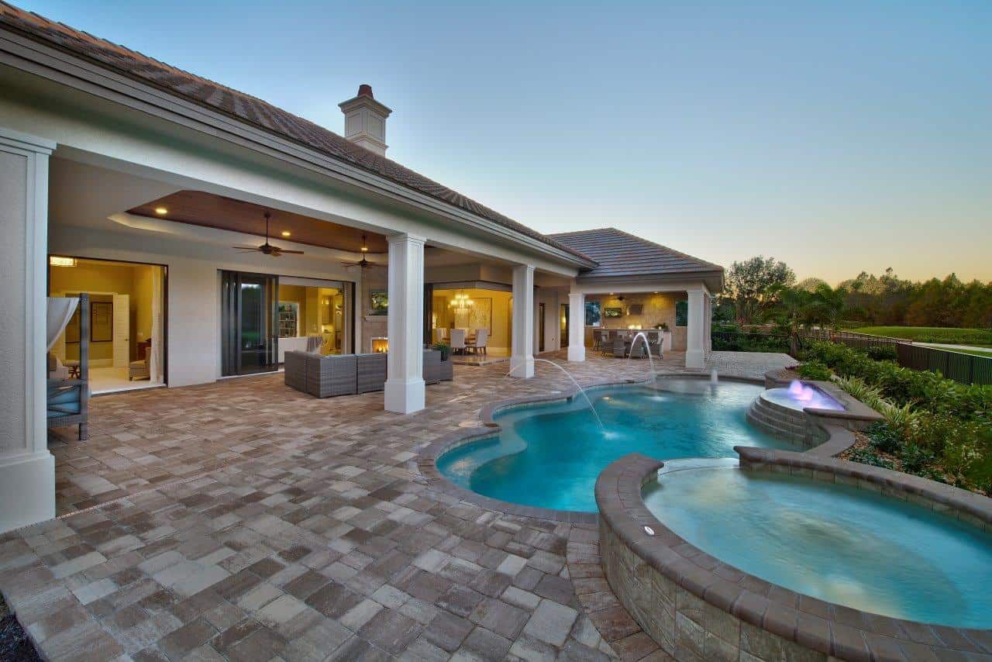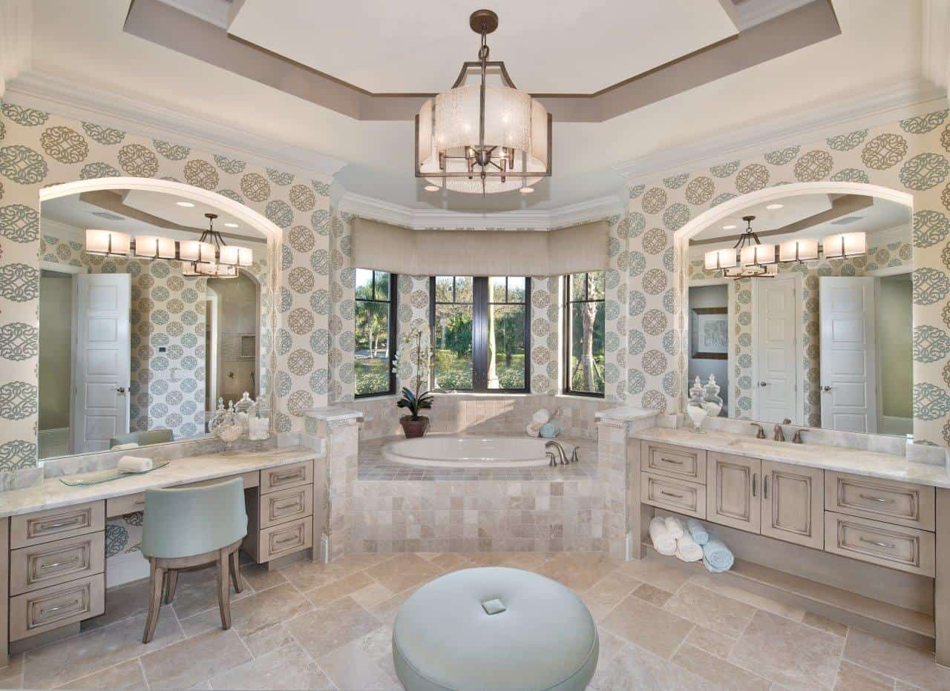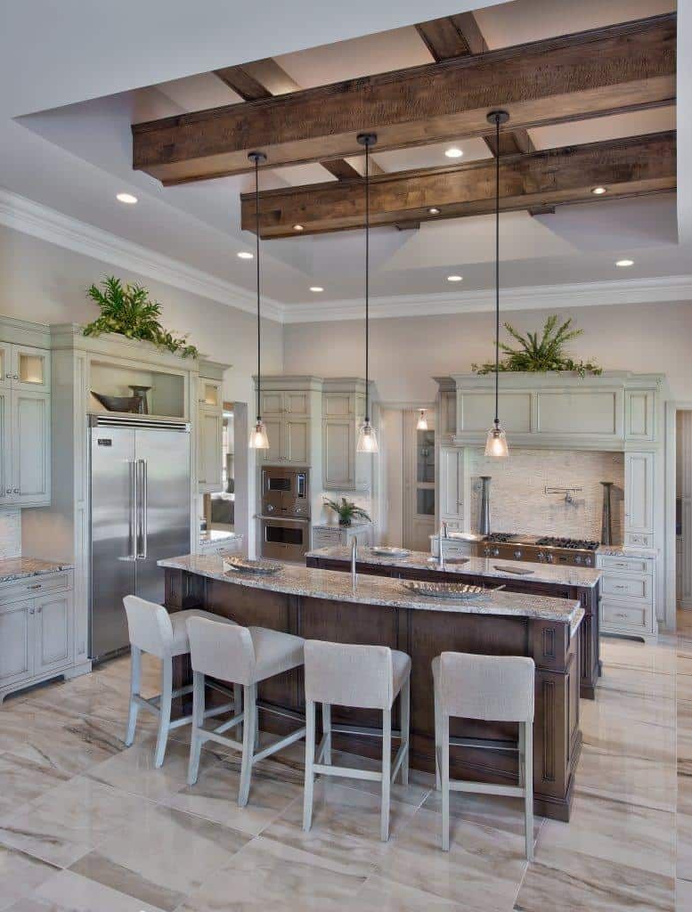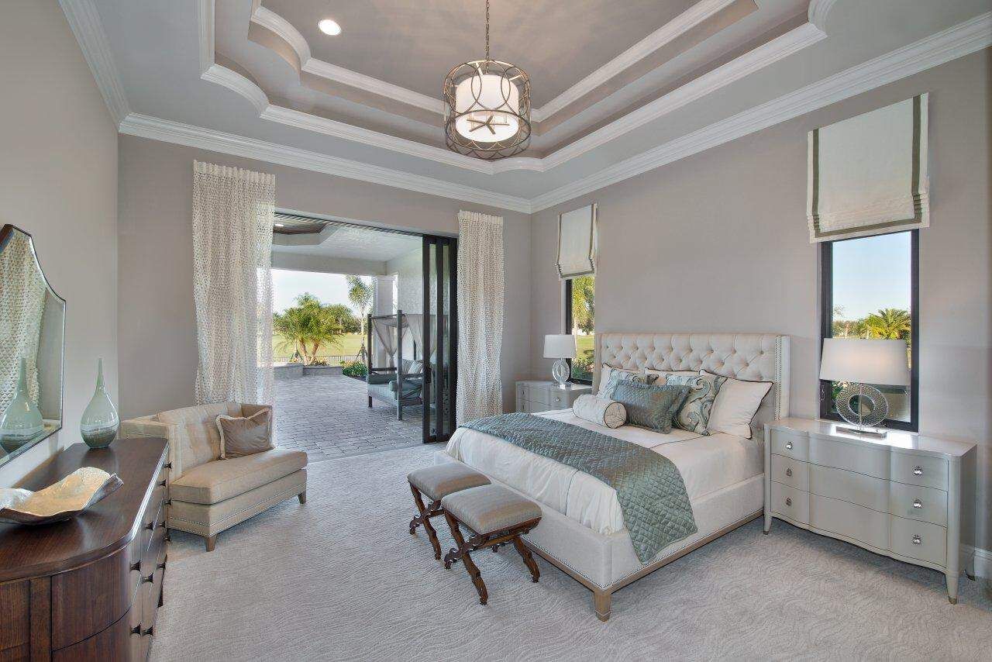A four-bedroom design with four-and-one-half baths plus a study, the Antigua encompasses 4,032 square feet of air-conditioned living space. With a covered entry, outdoor kitchen, living and dining areas along with a three-car garage, the home has 6,762 total square feet.
From the entryway, which is framed in Coronado Italian villa stone, the Antigua is a showcase of intricate ceiling features with suspended beams, cove lighting, substantial tile work, custom cabinetry and extensive architectural moldings.
This home achieves the ultimate space for outdoor living with a 1,636-square-foot lanai that offers areas for entertaining, dining and conversation, all under a dramatic tongue-and-groove cypress wood coffered ceiling. There is a fully equipped stainless steel outdoor kitchen and bar with a deluxe gas grill, sink and outdoor refrigerator. The TV entertainment center with its gas fireplace is a perfect spot for viewing sports. The custom pool features a beautiful stucco pearl plaster finish, a sun shelf, tile inlay and a raised spa with a bubbler fountain and spillover that cascades into the pool. It also features a unique deck jet system with LED lighting that creates a fascinating water stream display from the deck into the pool.
Triple pocketing glass doors provide the master suite with its own private entry to the lanai. This luxurious retreat features a tray ceiling with cove lighting and a morning cafe bar with an under counter refrigerator. There is a large walk-in closet for him, and two walk-in closets for her. Her bath includes a vanity and makeup vanity, private water closet and soaking tub. His bath includes a vanity and private water closet. The his-and-her master baths are connected by a walk-through shower with two body sprays and a rain showerhead.
Two of the guest bedrooms offer an en suite bathroom. The third guest bedroom has access to a full bath that may double as a pool bath. An additional half-bath with a circular vaulted ceiling is adjacent to the study.
Equipped with Viking appliances, including a gas range and stovetop pot filler, the kitchen is a chef’s delight. A one-of-a-kind walk-through butler’s pantry features custom-designed cabinetry and a wine chiller. Set beneath a ceiling accented with cross beams, the kitchen is open to the great room and the dining area. Pocketing glass doors on two walls offer a convenient connection between the dining area and outdoor entertainment space.
State-of-the-art construction materials and electronics have been included in this classic design. For example, the Antigua offers the PulseWorx lighting and home automation system with an iPad controller that is Smartphone-enabled as well as the Honeywell Z-Wave Smartphone-enabled alarm with motion sensors. The Antigua has impact-rated glass throughout and wind resistant screw down roof tiles. An extensive list of other energy-saving and security features provides the homeowner with an added measure of confidence.
